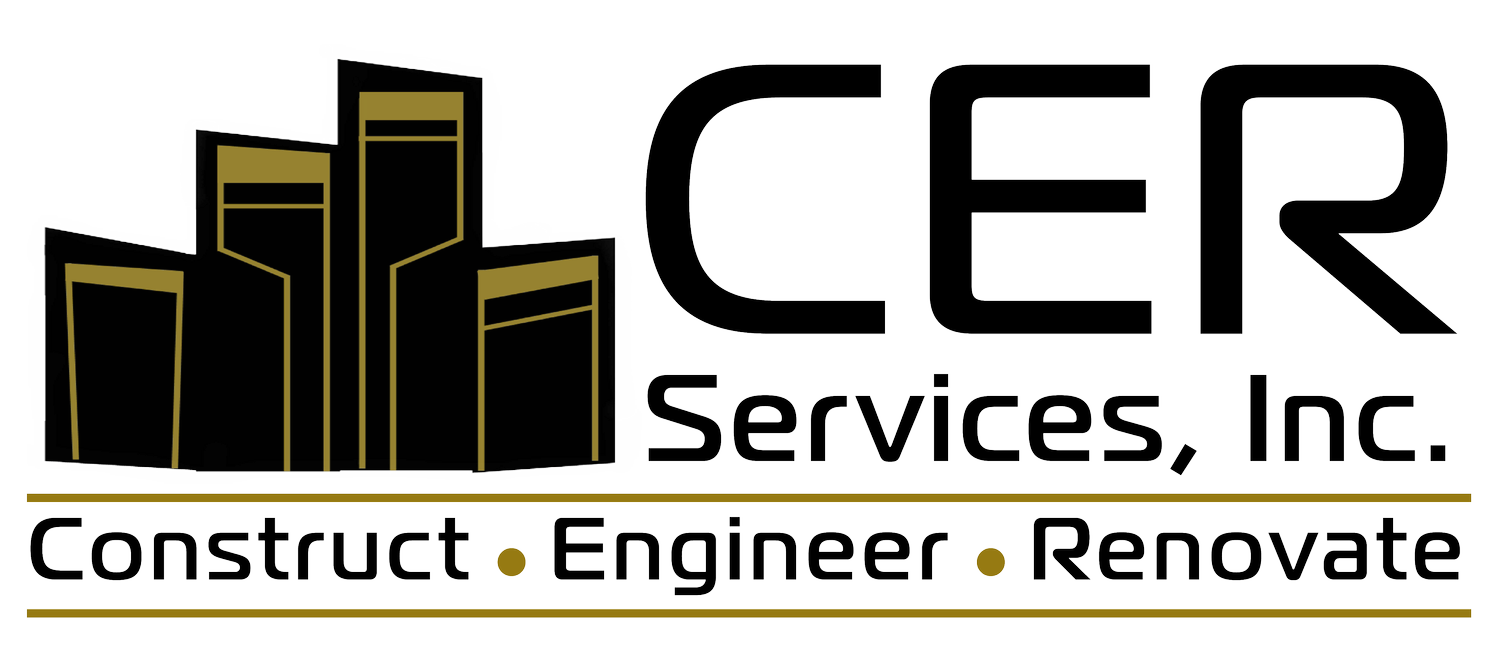GII Holdings Warehouse Addition - Phase 2
The project consisted of an 8,600 sq. ft. addition of warehouse space to the existing GII Holdings’ operations facility. The new building has decorative, split face CMU block walls, structural steel and bar joists roof structure, new EPDM roofing, HVAC ventilation system, overhead doors and shipping dock. A new driveway approach was added along with new paving.
Client: GII Holdings
Client Industry: Industrial Warehouse
Scope of Work: New Construction
Delivery Method: Construction Management






