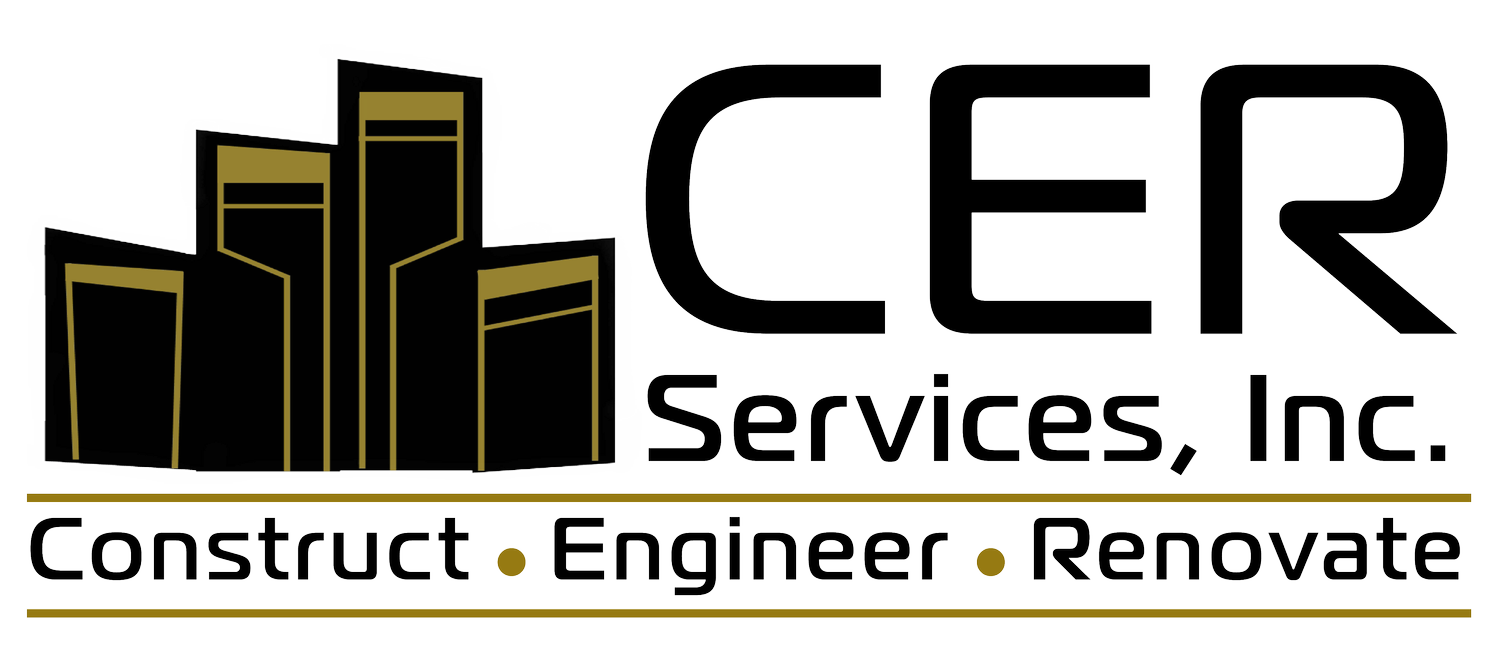Jeff Wyler Hyundai of Fairfield
The 30,101 sq. ft. project involved the renovation and additions to the existing dealership for the new Hyundai prototype. Selective demolition was performed on the existing building and the entire first floor was renovated. New additions consist of three (3) separate areas, which allowed for an updated showroom, offices, employee breakroom, customer lounge and waiting area, restrooms, retail parts department, EV bay, new detail and service bays.
Client: Jeff Wyler Automotive Group
Client Industry: Automotive Dealership
Scope of Work: Renovation and New Construction
Delivery Method: Construction Management









